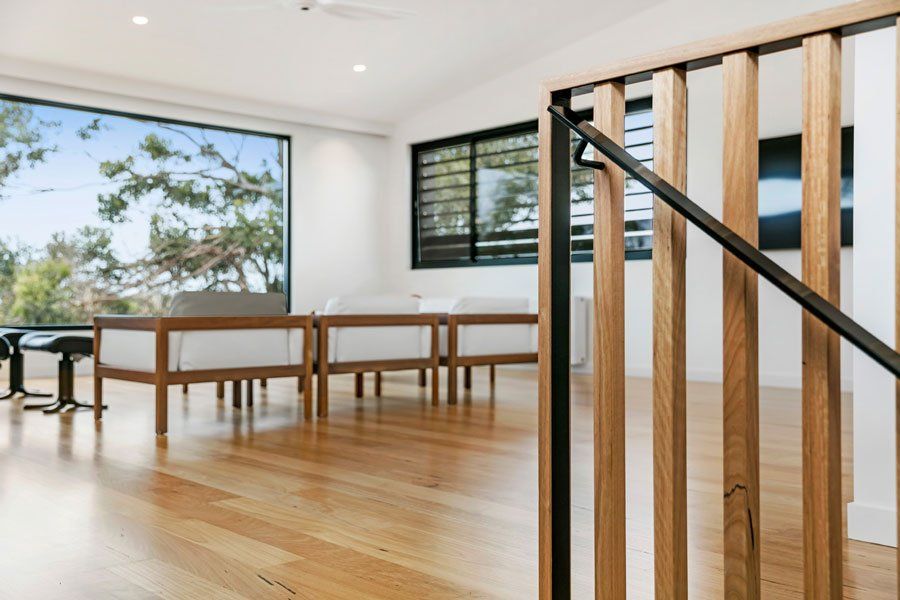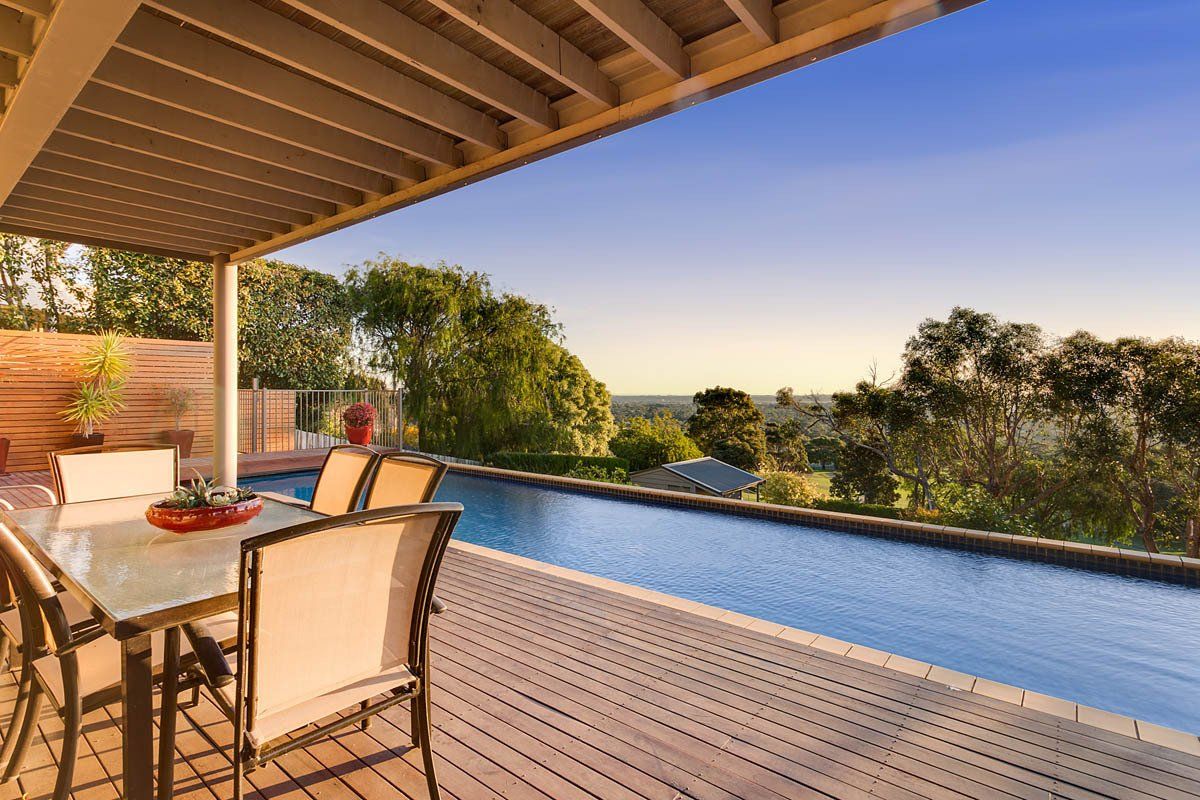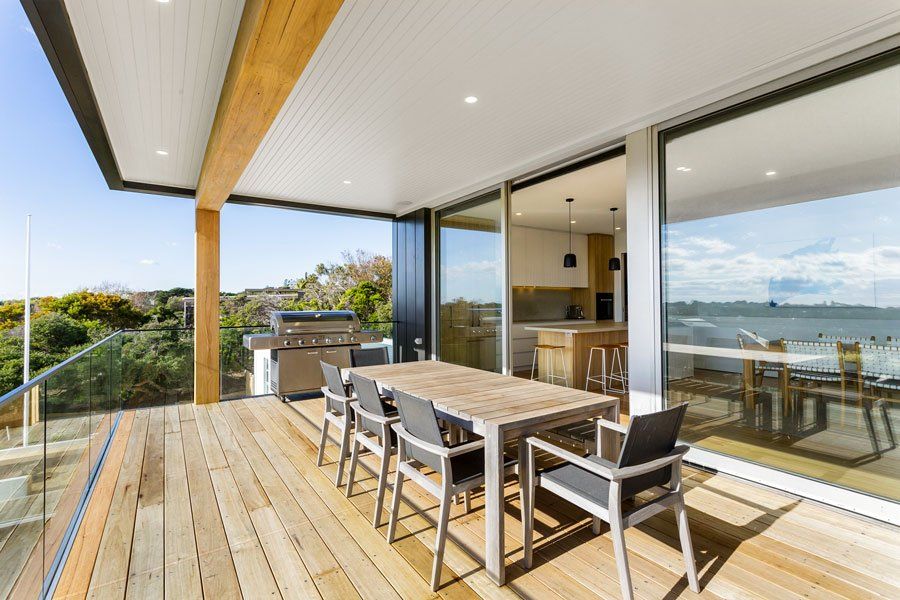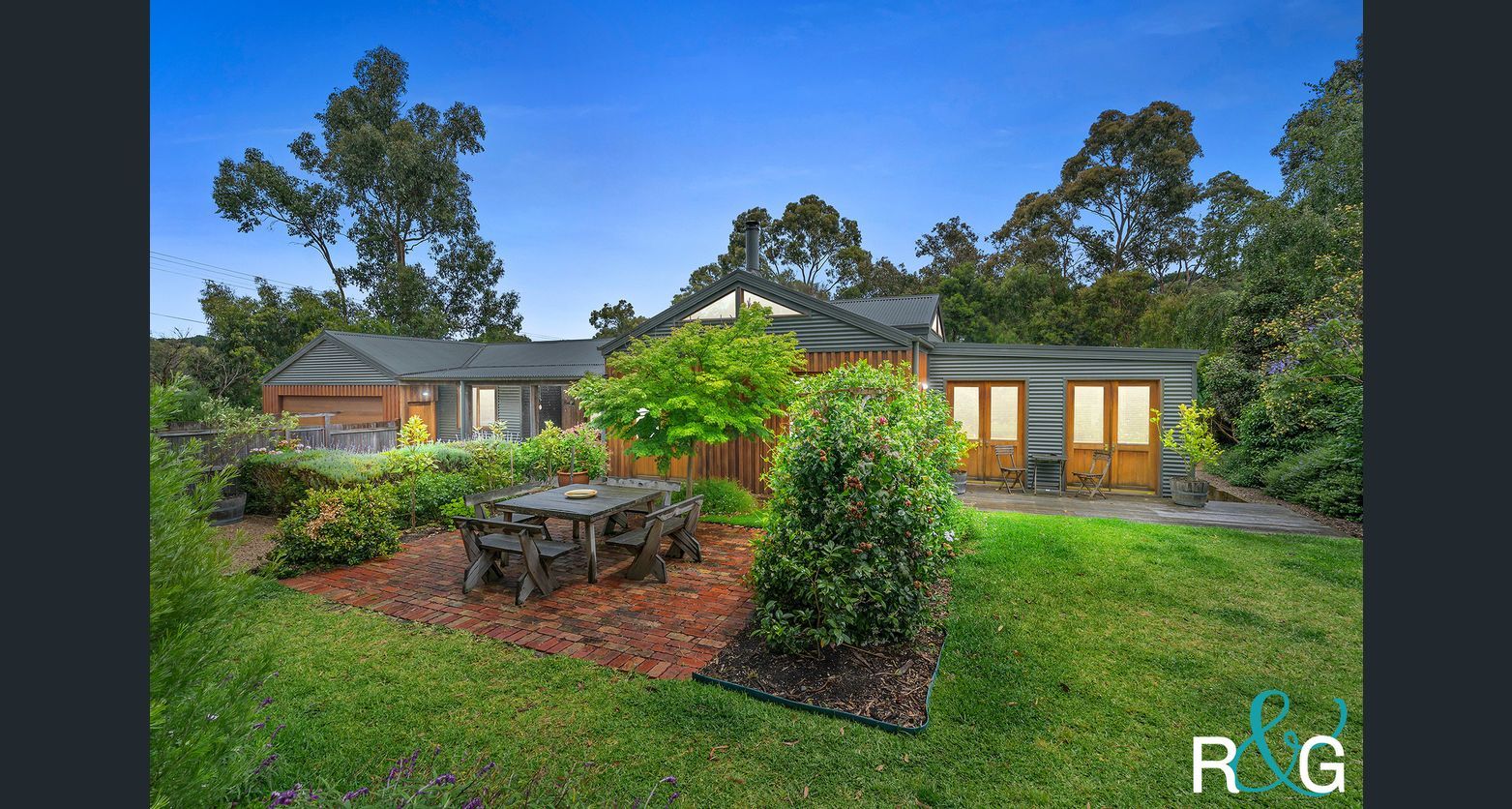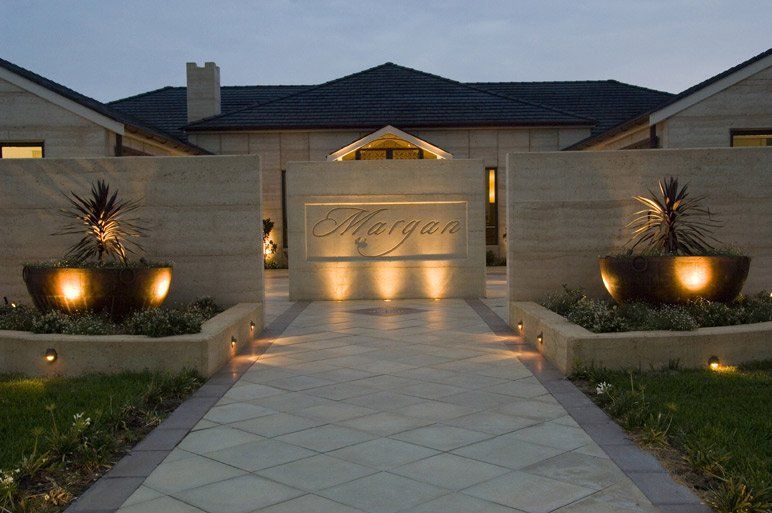Journal
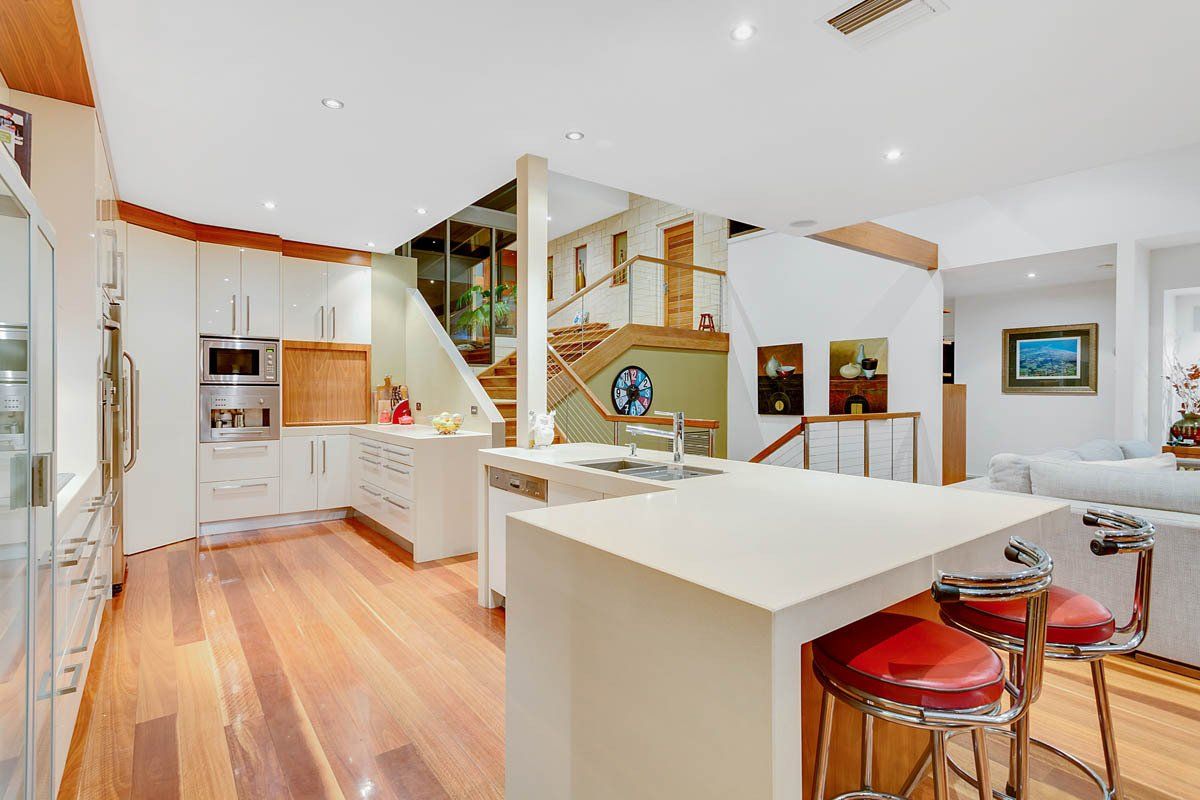
The reference for the information in this blog is from the Australian Alliance to Save Energy website. This article is about energy efficiency and how it is possible to cut our carbon emissions by using available resources and technologies.. Did you know that, if the population and businesses of Australia were to cut energy use on a large scale, 55% of Australia’s greenhouse gas abatement would be met by the year 2050. You say how does this work and what are the benefits? Your electricity bill would be reduced Reduced greenhouse gas emissions Reduce the need for more costly infrastructure Use existing technologies while new are being developed Energy Saving Tips – information found from various sources Turn off lights Turn off stand-by Insulate Install ceiling fans Install warm light LEDs. They are expensive but as demand grows the price will come down. Buy energy efficient white goods Lap Top computers use up to 90% less power Turn off your computer at night Do you need to leave your illuminated business sign on all night? Paint your interior walls a light colour Businesses that use fridges – cover at night with thermal covers, this will reduce the amount of energy required Install air curtains at entry ways – this will reduce the amount of hot air coming in & will pay for itself in no time
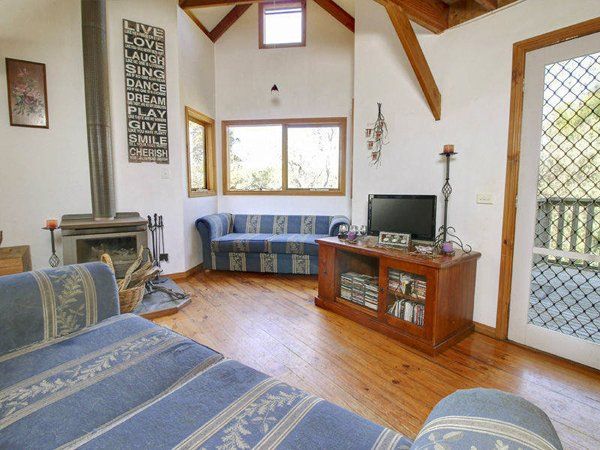
This cute treehouse is nestled in the treetops at Rye and is hand made from natural timber products includng polished timber floors, bespoke baltic timber kitchen, and western red cedar weatherboards. The occupants enjoy a connection with nature living up in the canopy with the local bird life.. see the TreeHouse Article by Sam Landy, 24th Jan, 2016. "-built by Mornington Peninsula designer Quin Wyatt in 1998 and occupied since- as a weekender". The original brief was to design an affordable small cottage suitable for a couple or small family made from natural timber and to sit comfortably in the treetops, so the task was to haul heavy oregon beams and framing timbers up the hill by hand to build the frame which proved to be very difficult but rewarding in the end.The kitchen was made on site using baltic pine for benchtops and cupboard doors.All the timber windows were designed and positioned to maximise framed views of particular boughs in the canopy.
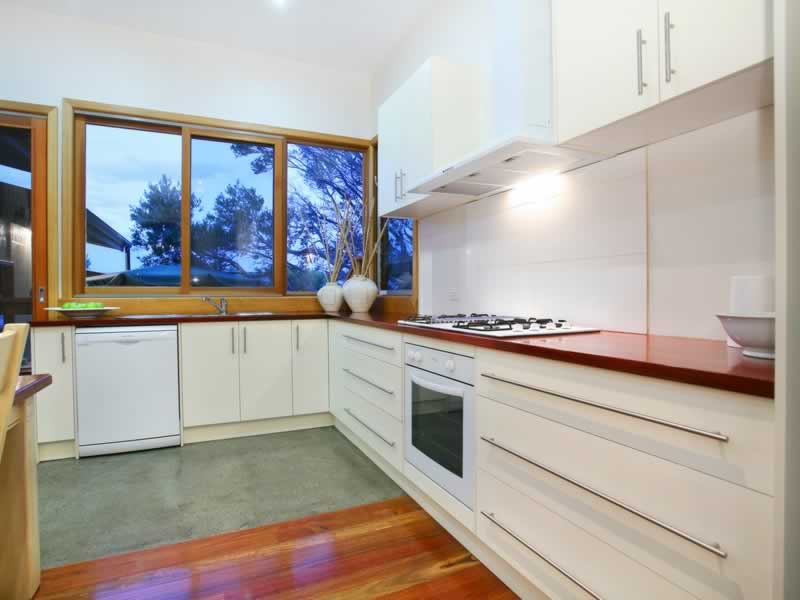
Glazing as part of the external fabric of a building is used to allow natural daylight to enter living spaces and utility rooms inside which contributes to the well-being of the occupants and reduces the energy used for artificial lighting. It is important that the glazing system enables daylight to enter without the detrimental heat and glare that can accompany direct sunlight. There are many ways that this can be achieved. When properly selected and orientated, energy efficient glazing can help provide year round comfort and reduce air conditioning energy consumption. The main factors are: The size and orientation of the windows, The amount of shading applied either internally or externally The type of glass that is used in the windows. Windows and other glazed external surfaces have a significant impact on the energy efficiency of a building helping to reduce the overall need for energy consumption. A distinct improvement in comfort levels can be achieved by selecting a beyond compliance solution to glazing for a new or retrofitted development. Other considerations: Northern orientation of living rooms Minimising east and west facing windows Wider eaves and awnings for shading to control sunlight where needed Natural ventilation through windows and doorways Increased insulation in the roof space and walls Treated glazing, particularly for windows facing west and north-west Light coloured roof and external walls where possible Ceiling fans in living areas and bedrooms Well-designed and located outdoor living areas e.g. decks, verandahs and patios. Types of Glazing: Low E Single Glazing Double Clear Glazing Low E Double Glazing Gas filled Double Glazing
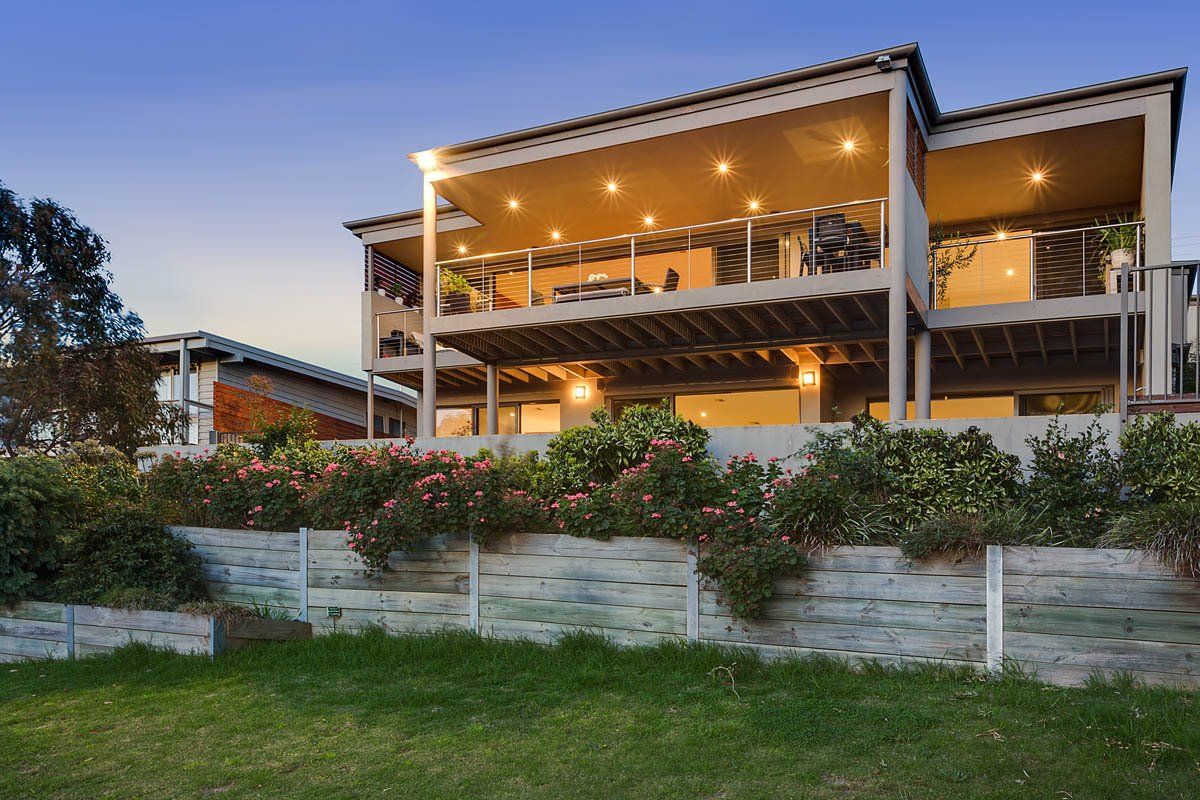
The building fabric is an essential component of any house, because it plays a major role in regulating the flow of energy in and out of the building. Optimal design of the building fabric can provide significant reductions in heating and cooling loads which in turn reduces demand on mechanical equipment and the energy the required to drive it. The cost of efficient external materials is offset by the savings in reduced energy consumption and also reduces the negative impact on our living environment. External materials are considered for their fitness of purpose and life cycle cost. In modern design window walls have become a recurring feature so it is important to design highly efficient glazing systems that provide low emittance values (U) and higher solar heat gain factors (SHGC) and so contributing significantly to the thermal efficiency of the house. Unconditioned utlity rooms can be isolated with insulation to internal and external walls to reduce their impact on the entire building. When choosing structural systems and external claddings it is also important to allow adequate space in voids and cavities for thermal insulation and air gaps. The thermal efficiency of any product or material usually requires a minimum air gap to optimise its R value (R-value is a measure of resistance to heat flow through a given thickness of material). The choice of the approprate thermal insulation will depend on the design of the bulding in relation to element of the building fabric, and also the inherint values of the material itself. The building fabric in conjunction with other elements such as solar orientation, summer shading, air movement, etc, contributes to the holistic energy performance of the entire building.
Get in touch today

